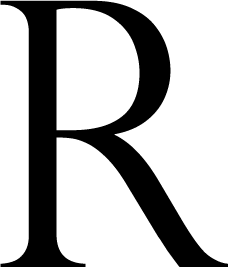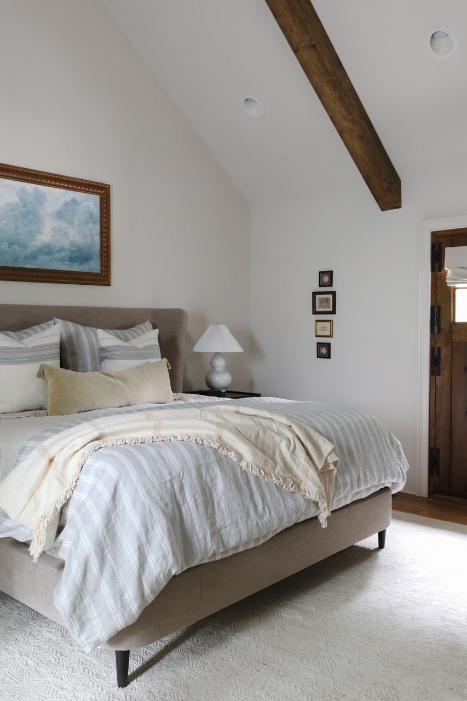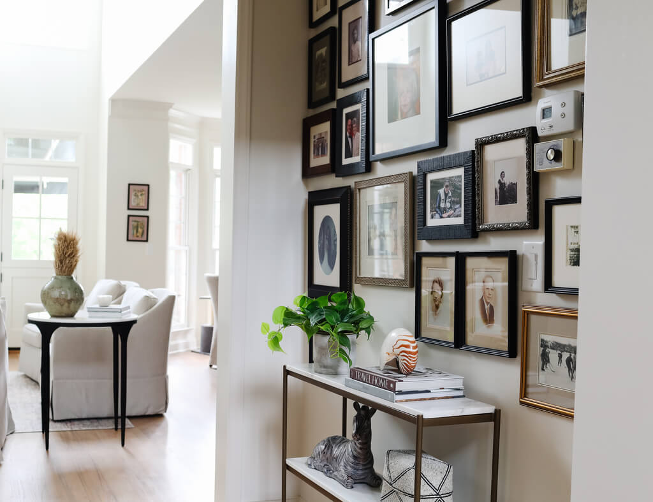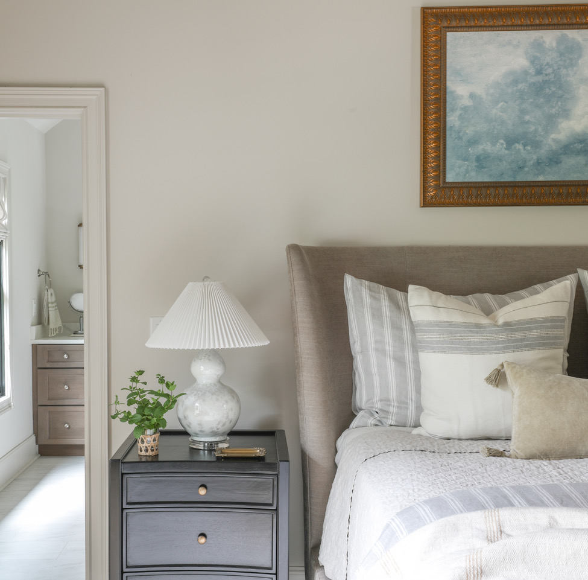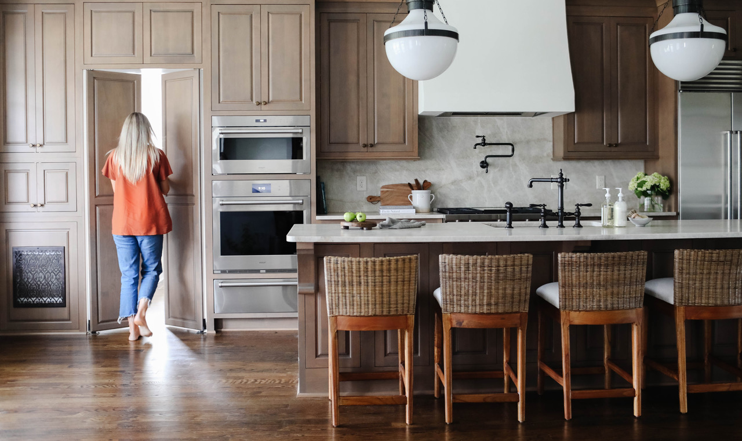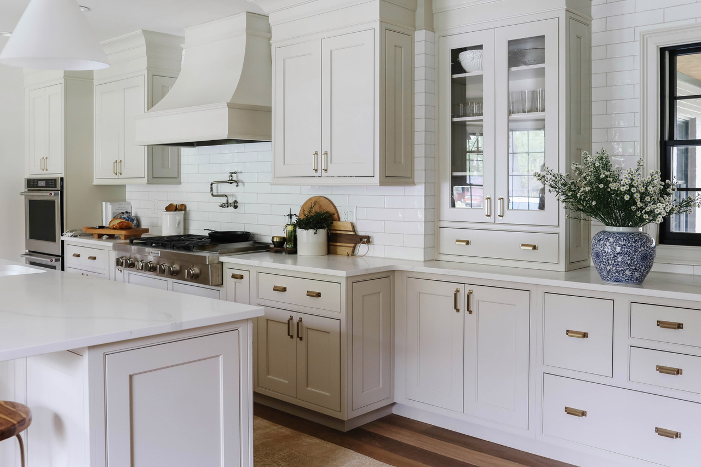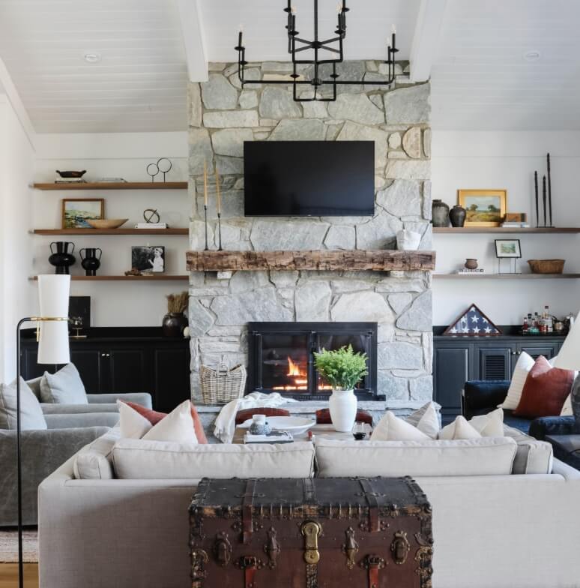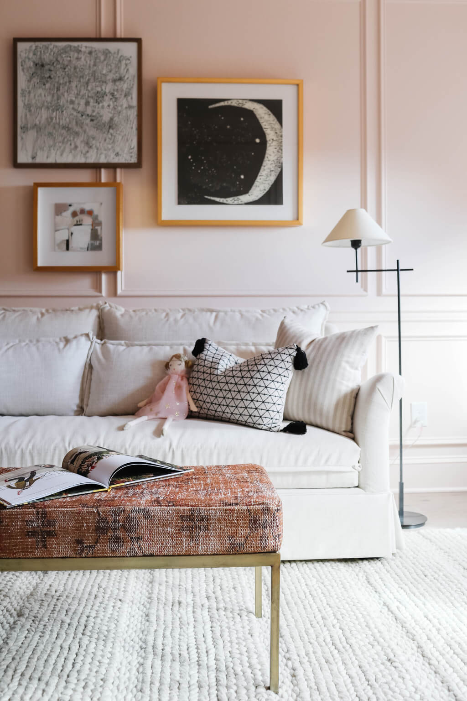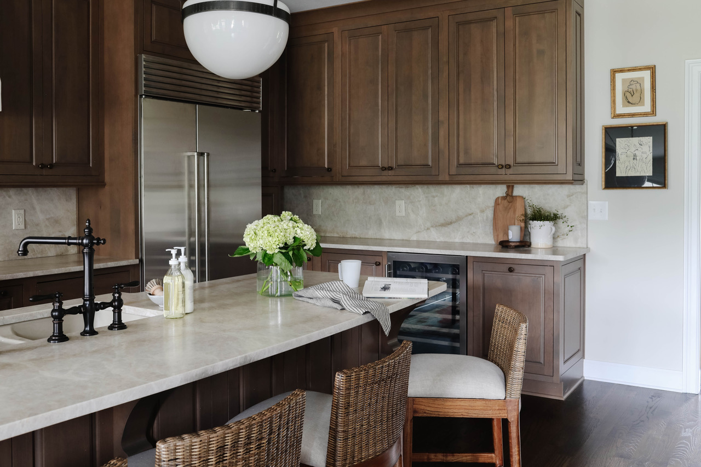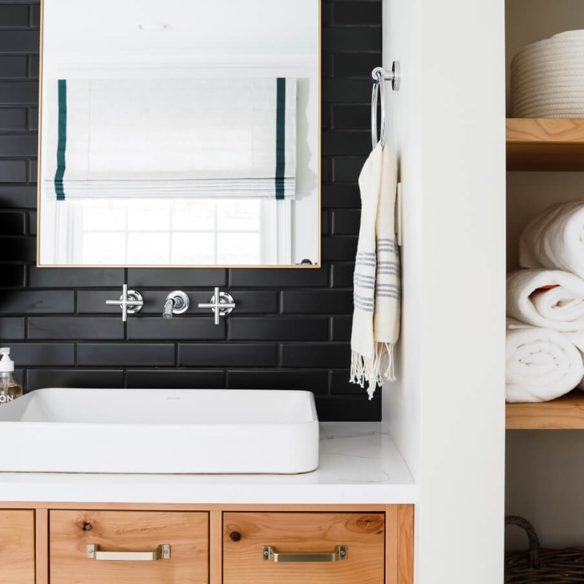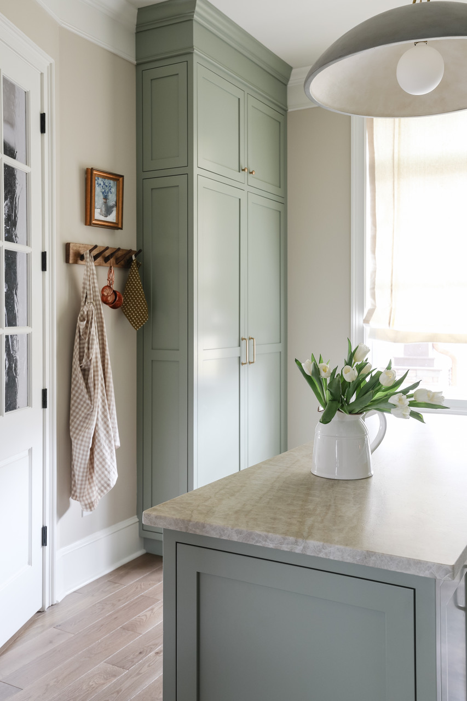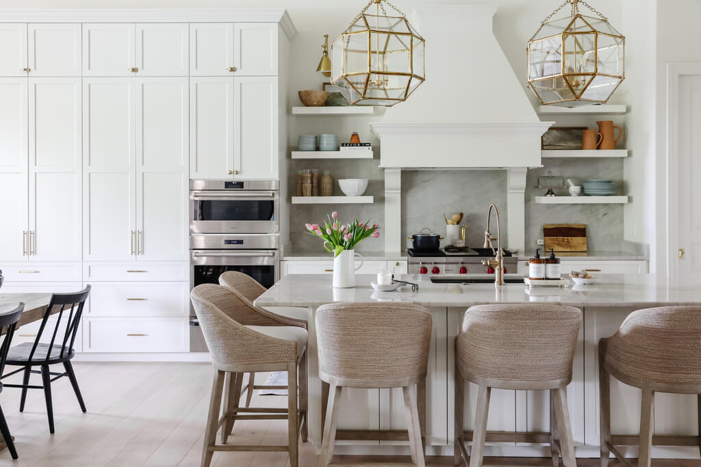
irresistible Interiors
We just might be more passionate about your home project than you are. When you choose Reclaimed, you get a full team collaboration with a holistic vision and approach to your space. What does that mean? Imagine working with a group of your most talented friends who are invested in creating a space for you that is equal parts beautiful, intentional and comfortable. Our team will guide you in all aspects of your project from start to finish.
New construction? Bring us in as early as the very beginning of your project to work with your architect and builder. Kitchen / Bath renovation? We will completely transform your space, or just bring it up to date by changing a few finishes. We will transform your space into one that is functional, livable and totally touchable using thoughtful space planning, updated lighting and furnishings, window treatments, paint, fabrics and carefully selected accessories and artwork.
At any stage, we will facilitate taking your home from initial concept to completion. Our firm is committed to quality, excellence and creating irresistible spaces that families love to run home to.
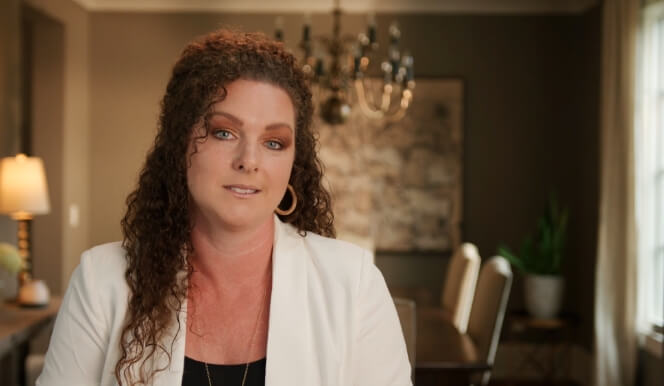
list of SERVICES
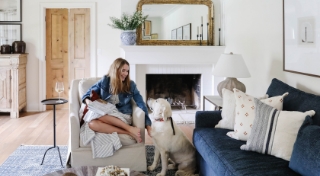
CONSULTATION
Do you have a million questions rolling around in your mind right now? We have answers for you.
Every project begins with a Design Consultation which includes:
- A 1-2 hour working meeting in your home with a Designer
- All of your most pressing questions answered
- An assessment of the scope and style of your project
- Guidance on possible floor plans, cabinets, built-ins and paint colors
- A budget overview
Starting at 500
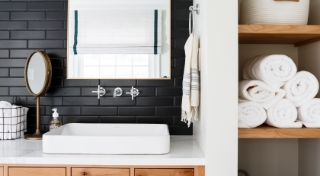
SIGNATURE FULL SERVICE
Whether you need to move walls, build walls or install an all new cabinetry layout, this is your total transformation service. We’ll make the plan, order everything and manage the project all the way through to the end. All you have to do is say “yes” or “no”. Then kick your feet up, while we handle the rest.
Signature Full Service Includes:
- A comprehensive design plan
- Architectural detail drawings and selection
- A cohesive color plan
- Access to our comprehensive list of quality, trusted tradesmen for all aspects of your project
- Complete quotes with exact item sourcing
- Project management with client’s preferred contractor to completion of project
- Installation of all furnishings, lighting, plumbing fixtures and appliances
- Thoughtful and personalized styling at the end of project
- Everything you need from start to finish to make your project worry-free
Starting at 5000
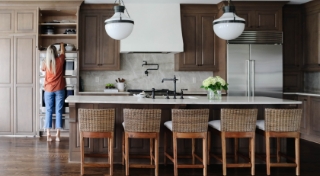
DIY DESIGN PLAN
This is a great option if you enjoy taking the reins in your home projects, but need help pulling the initial concept together in a cohesive way. We’ll work with you to design your vision, and then hand the finished plan over to you packaged and ready, so that you can take it from there. You’ll place your orders, add your personal flair and have your own construction team execute on the design plan established by our team.
Design Plan Only Service Includes:
- A comprehensive design plan
- Architectural detail drawings and selection
- All material selections
- A cohesive color plan
Starting at 3500
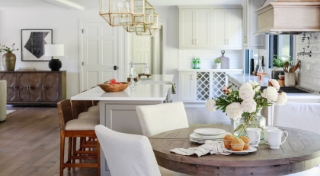
ROOM REFRESH
Do you have a room that has good bones but is feeling a little blah? This is the perfect option to give a simple update.*
Room Refresh Service Includes:
- Design plan
- Floor plan
- All material selections
- All furnishings selections and sourcing
- A cohesive color plan
- Window coverings
- Upholstery selection
- Management of the delivery of furnishings
Starting at 3000
*does not include updates to permanent structures. No moving walls and cabinetry
Do you have a million questions rolling around in your mind right now?
We have answers for you.
Every project begins with a Design Consultation which includes:
- A 1-2 hour working meeting in your home with a Designer
- All of your most pressing questions answered
- An assessment of the scope and style of your project
- Guidance on possible floor plans, cabinets, built-ins and paint colors
- A budget overview
Starting at 500
Whether you need to move walls, build walls, or install an all new cabinetry layout, this is your total transformation service. We’ll make the plan, order everything and manage the project all the way through to the end. All you have to do is say “yes” or “no”. Then kick your feet up, while we handle the rest.
Signature Full Service Includes:
- A comprehensive design plan
- Architectural detail drawings and selection
- A cohesive color plan
- Access to our comprehensive list of quality, trusted tradesmen for all aspects of your project
- Complete quotes with exact item sourcing
- Project management with client’s preferred contractor to completion of project
- Installation of all furnishings, lighting, plumbing fixtures and appliances
- Thoughtful and personalized styling at the end of project
- Everything you need from start to finish to make your project worry-free
This is a great option if you enjoy taking the reins in your home projects, but need help pulling the initial concept together in a cohesive way. We’ll work with you to design your vision, and then hand the finished plan over to you packaged and ready, so that you can take it from there. You’ll place your orders, add your personal flair and have your own construction team execute on the design plan established by our team.
Design Plan Only Service Includes:
- A comprehensive design plan
- Architectural detail drawings and selection
- All material selections
- A cohesive color plan
Do you have a room that has good bones but is feeling a little blah?
This is the perfect option to give a simple update.*
Room Refresh Service Includes:
- Design plan
- Floor plan
- All material selections
- All furnishings selections and sourcing
- A cohesive color plan
- Window coverings
- Upholstery selection
- Paint color selection
- Management of the delivery of furnishings
*does not include updates to permanent structures like moving walls and cabinetry
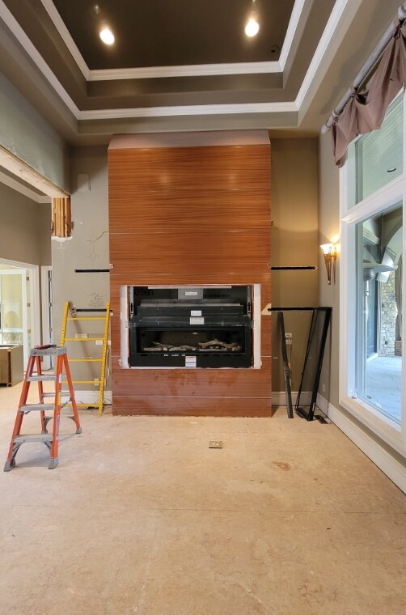
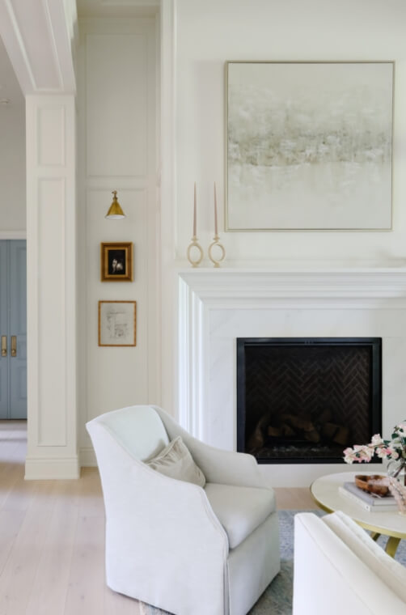
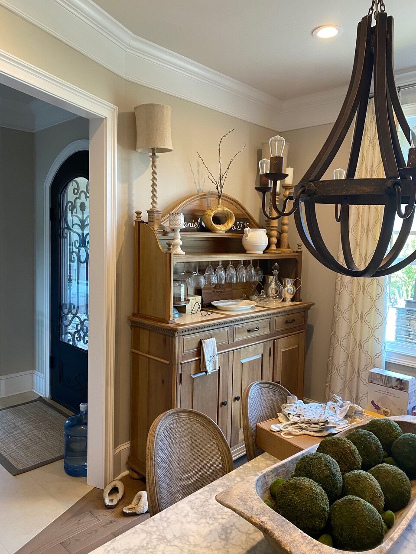
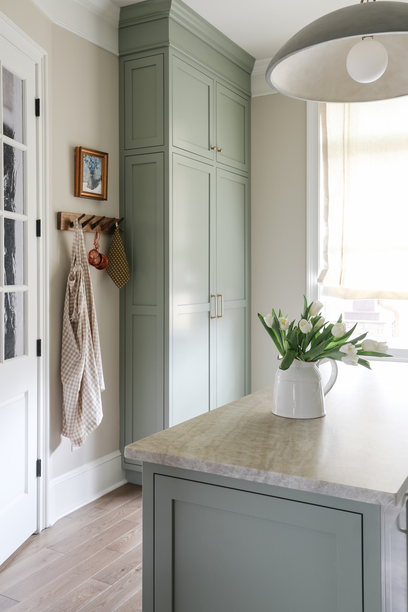
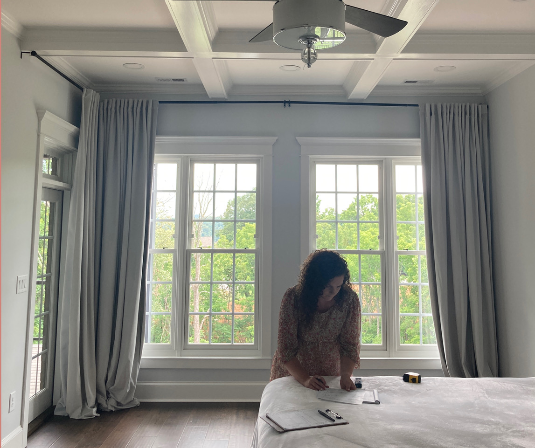
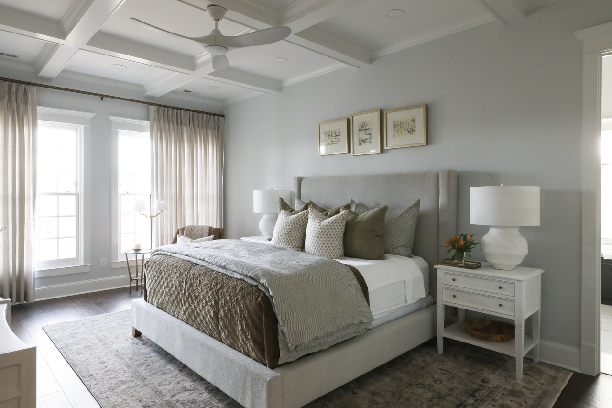
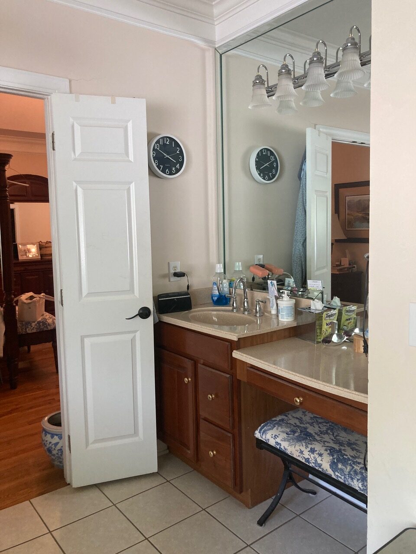
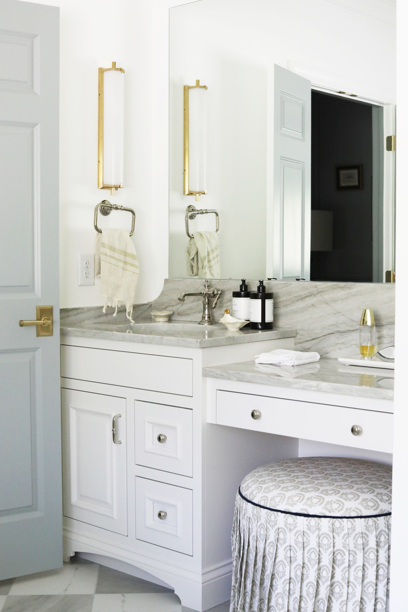
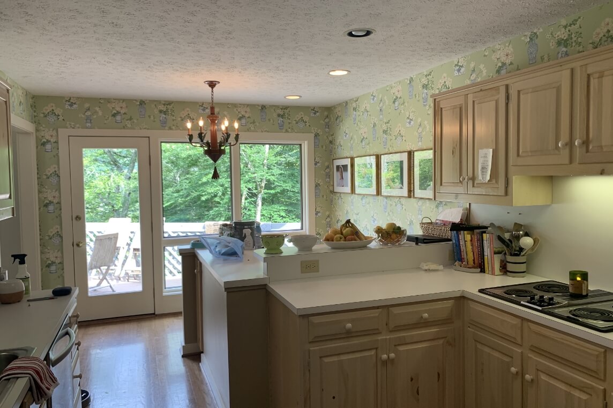
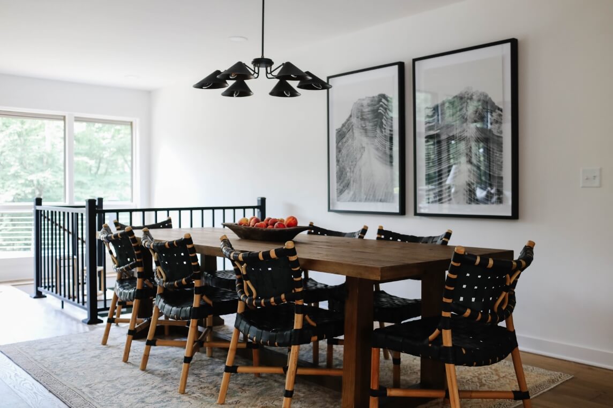
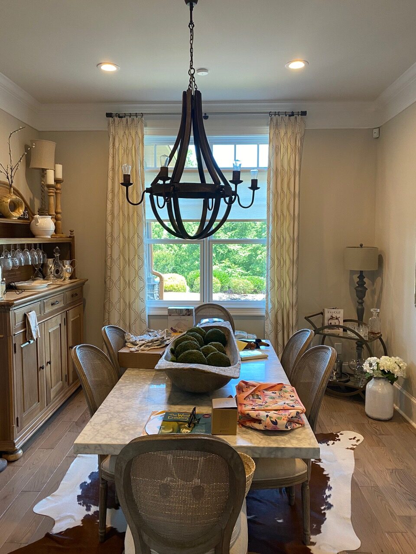
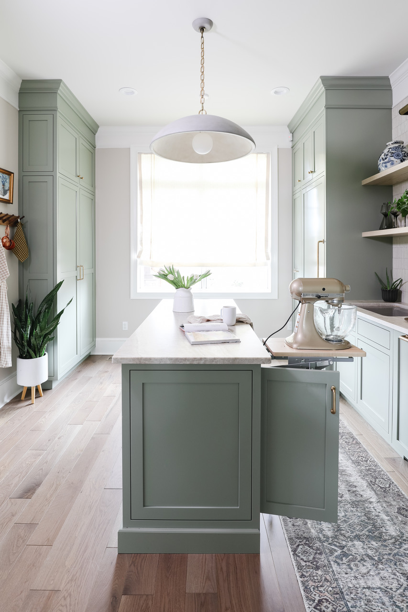
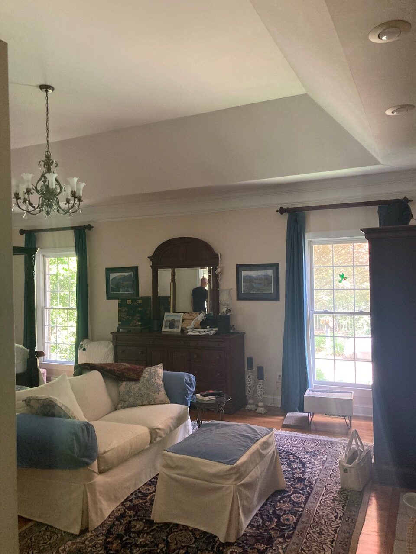
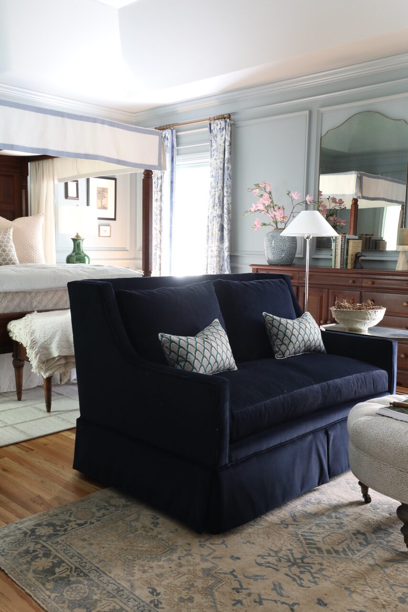
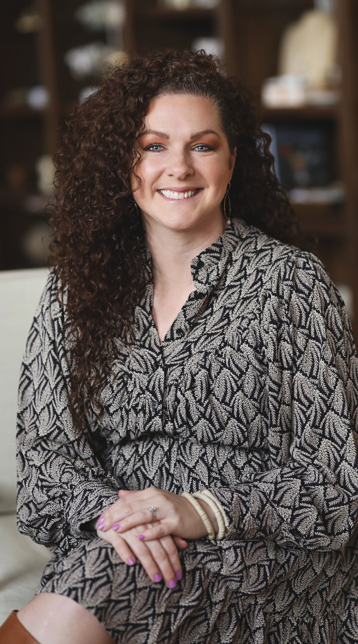
Megan Hooten
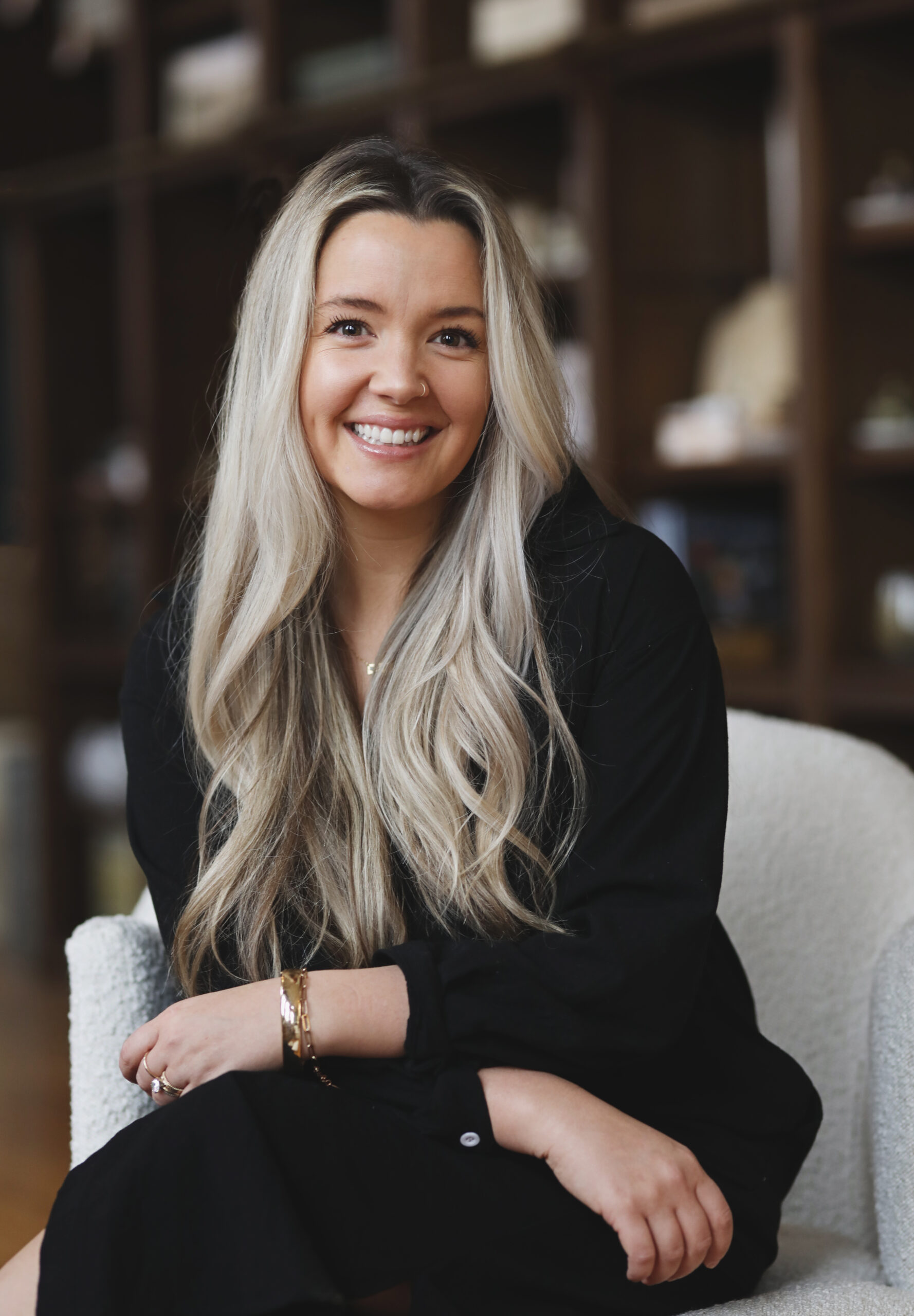
Hannah Ringley
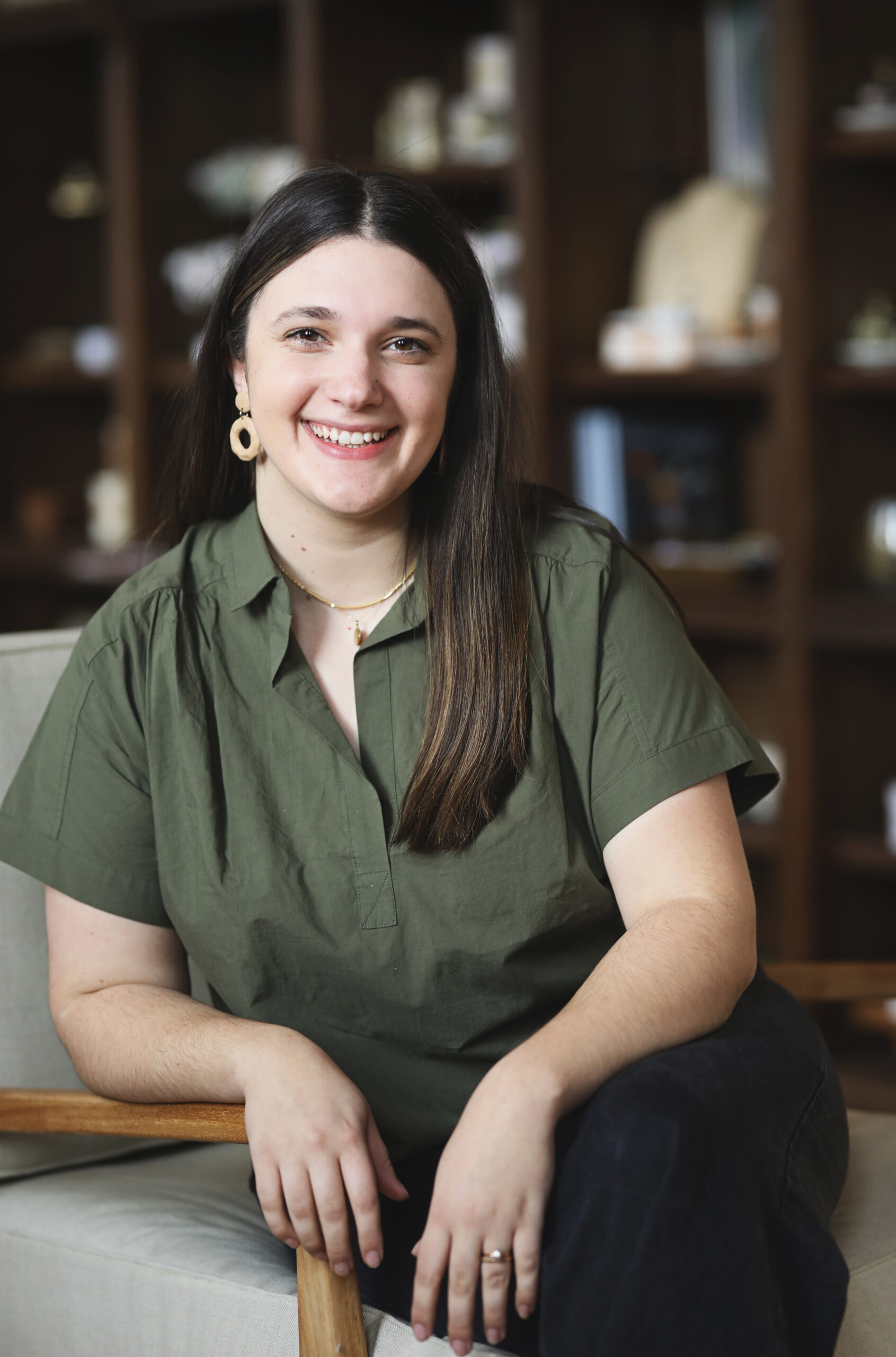
Averi Whitman
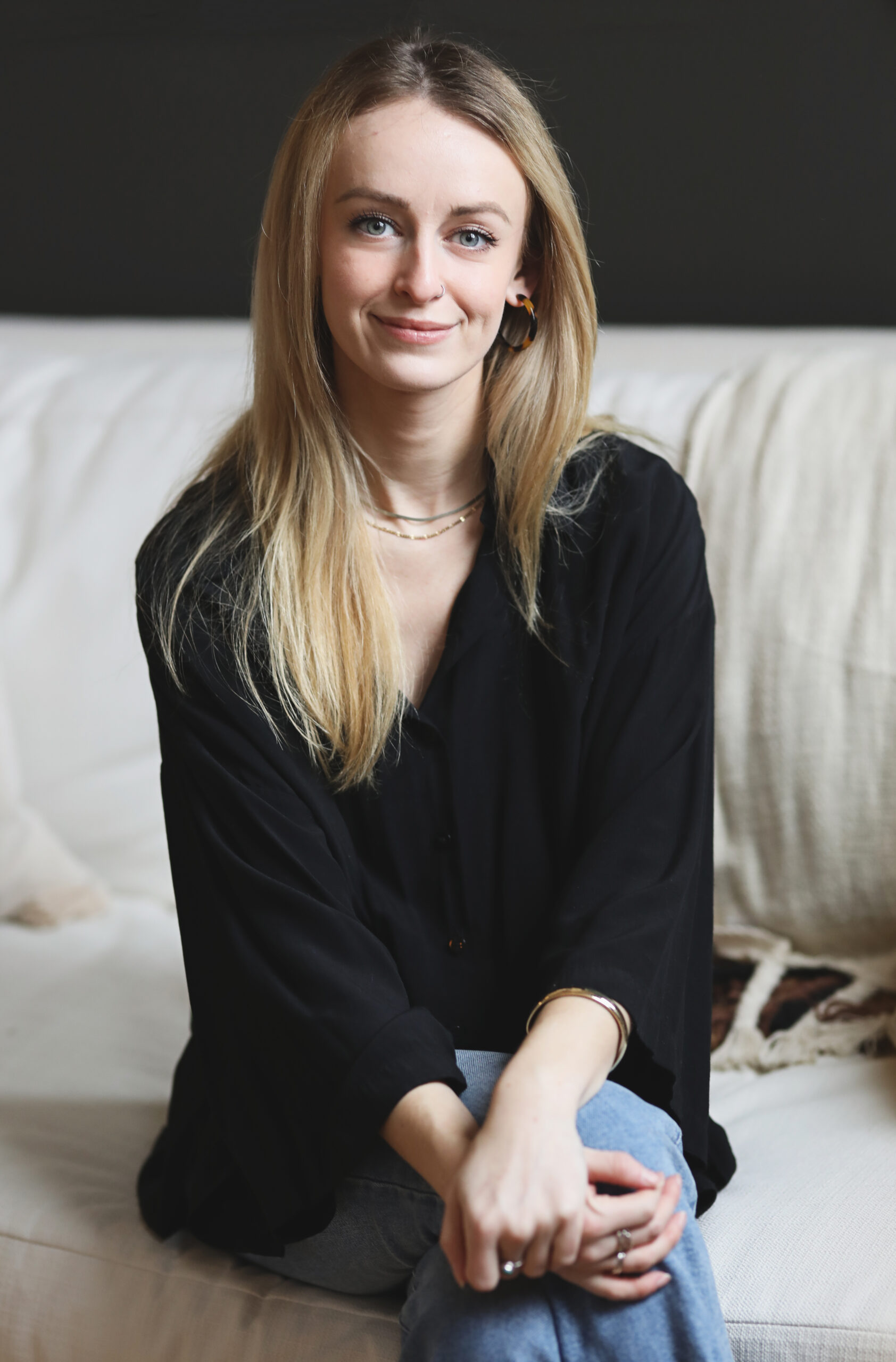
Kelia Russell
meet OUR TEAM
We are learners. Nothing beats sharpening our pencils and challenging ourselves to learn something new. Finding new ways to be ever more efficient in how we approach our projects lights us up. Pursuing personal growth through team studies keeps up moving forward and hungry for more.
We are dreamers. We take great pride in how avidly we seek out inspiration in an effort to provide you with something fresh and unexpected. We are constantly looking outside of our area, visiting places that ignite new ideas and new ways of thinking about how we approach residential living.
We are doers. Our clients call us “the hardest working girls they know”.
We take our projects seriously and give our all to make sure they go as smoothly as possible. We make sure our clients stay in the loop and we finish as strong as we start.
Our ultimate goal is to embody old fashioned work ethic with a passion for creating jaw-dropping spaces for the way families live. We can’t wait to serve you and your family.
Reclaimed is currently taking projects in the greater Tri-Cities, TN area.

Megan Hooten

Hannah Ringley

Averi Whitman

Kelia Russell
how we Work
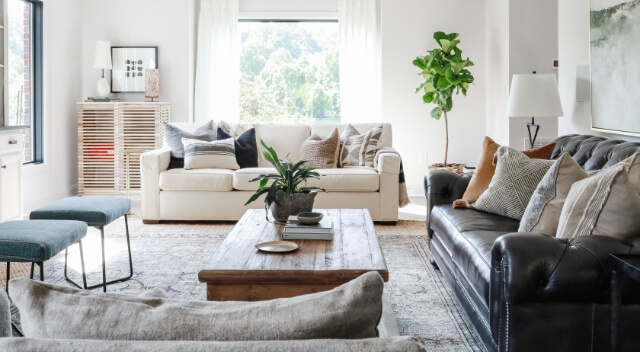
PHASE 1: CLIENT ONBOARDING
Tell us about your project in the link below. We’ll reach out to schedule a call where we’ll chat our details and see if we’re a good match.
If so, every project begins with an in-home working consultation lasting up to 2 hours. We’ll set you up with one of our designers to see your project and learn more about it. Our goal is to properly set the stage to understand your project and answer any questions you may have. For more details about this meeting, see CONSULTATION under our list of services.
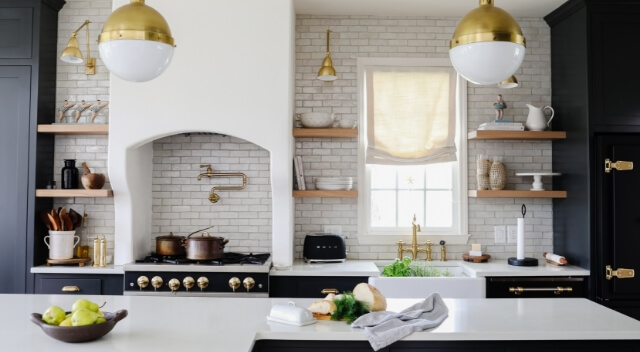
PHASE 2: DESIGN SERVICE FEE
After your consultation, your designer will debrief our team about your project. We’ll brainstorm together to pull some ideas to show you and ensure we’re on the same page.
We’ll also prepare a full breakdown of services we recommend to complete your project. We will meet with you to review, then after the contract is signed and the design retainer is secured, we will begin developing the details of your design.
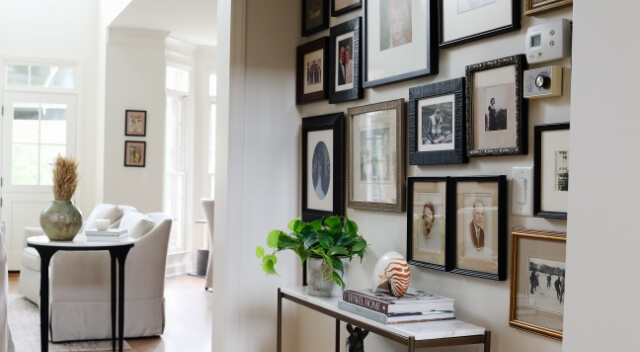
PHASE 3: DESIGN
The beginning stages are very collaborative with you, and we will want lots of feedback. This is where we drill down to all of your wants, needs and expectations.
Send us photos of things you want to incorporate as much as possible in the early stage. We’ll meet about halfway through to hone the details and give you a solid understanding of the overall budget including any construction quotes.
After this meeting, we’ll finalize your design and prepare drawings, elevations and a full visual experience. Full payment for the project will be due at this final presentation.
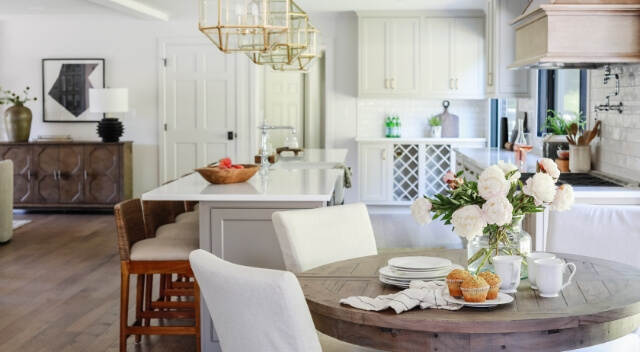
PHASE 4: PROJECT MANAGEMENT
As we move through the implementation of your design, you’ll be in the loop every step of the way. All furnishing and construction orders are initiated and we’ll handle receiving and quality-managing every item ordered.
We’ll also meet and communicate with your contractors and tradesmen, and perform weekly site visits and check-ins throughout the duration of the project.
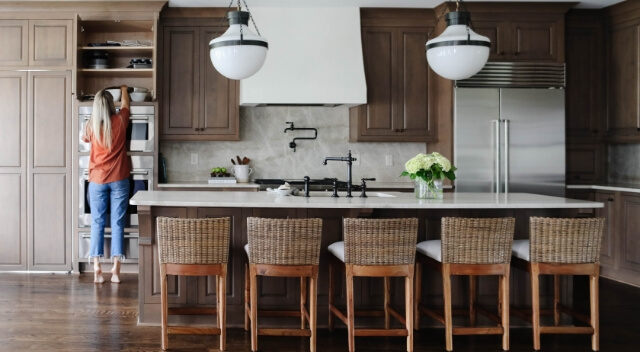
PHASE 5: INSTALLATION
This is the fun part! We’ll ask you to step away for the day while we install all of the big and small thoughtful and final touches.
Then it’s time for the big reveal! You’ll get to walk into your new beautiful, intentional and comfortable space.
We already know you’re going to love it!
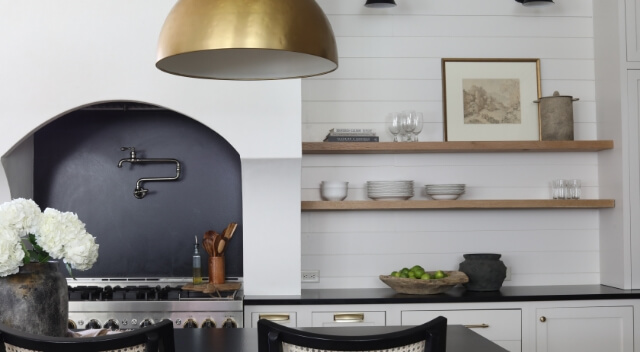
PHASE 6: WRAP UP
Our team will perform a final walk-through of each space with you to ensure any details that might be left undone have a plan for completion.
Any outstanding or final details will be taken care of, leaving your space completely irresistible.
Tell us about your project in the link below. We’ll reach out to schedule a call where we’ll chat about details and see if we’re a good match.
If so, every project begins with an in-home working consultation lasting up to 2 hours. We’ll set you up with one of our designers to see your project and learn more about it. Our goal is to properly set the stage to understand your project and answer any questions you may have. For more details about this meeting, see CONSULTATION under our list of services.
TELL US ABOUT YOUR PROJECTAfter your consultation, our design team will come together to debrief your project. We’ll pull some visual ideas together to review with you so that we can make sure we are on the same page before we begin.
We will also prepare a breakdown of services we recommend to complete your project, as well as review our letter of agreement and collect the design retainer. Once the letter is signed and retainer is secured, we will begin developing the details of your design.
The beginning stages are very collaborative with you, and we will want lots of feedback. This is where we drill down to all of your wants, needs and expectations.
Send us photos of things you want to incorporate as much as possible in the early stage. We’ll meet about halfway through to hone the details and give you a solid understanding of the overall budget including any construction quotes.
After this meeting, we’ll finalize your design and prepare drawings, elevations and a full visual experience. Full payment for the project will be due at this final presentation.
As we move through the implementation of your design, you’ll be in the loop every step of the way. All furnishing and construction orders are initiated and we’ll handle receiving and quality-managing every item ordered.
We’ll also meet and communicate with your contractors and tradesmen, and perform weekly site visits and check-ins throughout the duration of the project.
This is the fun part! We’ll ask you to step away for the day while we install all of the big and small thoughtful and final touches.
Then it’s time for the big reveal! You’ll get to walk into your new beautiful, intentional and comfortable space.
We already know you’re going to love it!
Our team will perform a final walk-through of each space with you to ensure any details that might be left undone have a plan for completion.
Any outstanding or final details will be taken care of, leaving your space completely irresistible.
